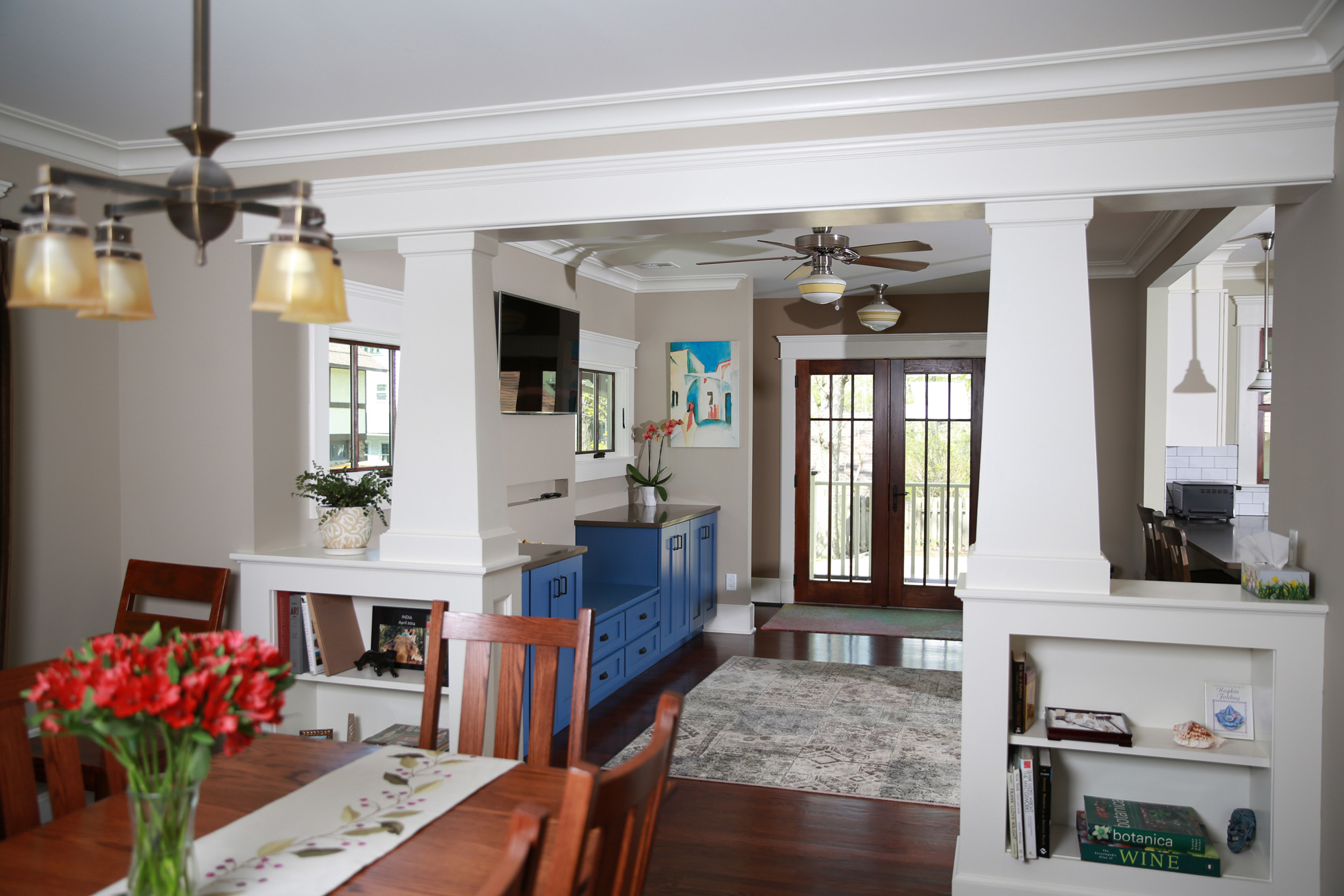About Craftman’s Grove
Craftman’s Grove is one of the many concepts that came out of our Design Center. Therefore, we want to share with you the details of this project. The homeowners wanted craftsman style details. Specifics like molding details, columns, cabinet styles, what have you. First of all he powder room featured a simple design. This also includes a pedestal, wainscot paneling on the walls, and marble floor. The dining room opened into the kitchen with wing walls that included open shelves and wide columns. From there you had the family room. One feature that stands out are the built-in cabinets. Their unique color really brightens up the room. The kitchen is a u-shaped work space that includes a peninsula. Other features included engineered quartz counters, subway tile backsplash, stainless appliances and cabinets to the ceiling with crown molding. In addition the hall bath also has a pedestal. It to maintains an open feeling in the room. White subway around the whole room with a listel liner. Consequently this adds a hint of blue color to the room. The home office also turned out to be a create space with built-in cabinets. It also has lots of storage and a nice amount of counters for the homeowner to utilize. Windows in the master have a unique mullion grid design. In addition, we added windows above the bed to take advantage of the natural light. Lots of counter surface and large shower with frameless glass.





