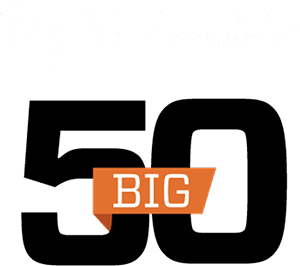
We are a remodeling company that has been successfully family owned and operated for over fifty years with roots based out of Woodbridge dating back to 1967. Through the years we have grown to become truly devoted remodelers throughout the state which has allowed us to expand and relocate in 2005 to Kenilworth and create a one-of-a-kind Showroom for clients to have a unique design and remodeling experience.
In our Showroom we can design, develop a clear and realistic budget and make all necessary selections for each project all under one roof. In house architectural and design services allow clients to visually see and understand every facet of their project. Thousands of samples are available to mix and match ensuring clients favorite selections are met. We carry a wide variety of manufactures in roofing, siding, windows, and doors for all addition and add-a-level renovations. Along with numerous options in cabinets, counters, fixtures, and flooring for all kitchen and bathroom renovations with all the latest trends. Furthermore, with our years of experience as one of New Jersey’s leading contractors we can enjoy close relationships with the area’s top vendors and suppliers allowing us to offer an endless variety of options.
United from the start we work together to successfully complete a project faster, more cost effectively and optimizing quality through completion. We recognize what it takes to earn the satisfaction and respect of each client we serve therefore we establish a genuine partnership with our clients with attentively listening to our clients’ needs and desires. Woodbridge Builders is dedicated to the highest standards of business practice and client service. We are committed to fulfilling this mission in every facet of our work, every day, with every client we serve.
1
Initial Consultation
The initial consultation consists of meeting at your home. We shall discuss the project parameters, design concerns, ideas, and budgeting. Is listening to your needs, desires and budget is the first step. We mold this information into a scenario that is functional and aesthetically pleasing to your home. We also advise you on how to best control costs without sacrificing project integrity. All the while keeping cost effectiveness in mind. In addition to this we will evaluate job site efficiencies.
2
Preliminary Design & Budgeting
With the preliminary design and budgeting meeting finished, our design team gets to work. We start hashing out detailed plans, specifications, and costs. This phase coordinates with your design consultant, project manager, field construction staff, and architect to give you a comprehensive insight of what your project might need. During this stage we will conduct a basic study of your home including measurements, initial drawings, a check on zoning and building restrictions. Our design build team then analyzes project feasibility vs. the budget, etc. These are just a few steps to give you a better understanding of what the process involves as well as a rough estimate of costs.
3
Final Design, Material Selections & Construction drawings
Once you decide that the project is feasible and within budget constraints, you then proceed with making your project selection. This includes choosing cabinet details, windows, doors, etc. We direct distribute most of the products we have available and work with several manufacturers. This makes product selection almost unlimited and at builder costs. Because of this our clients benefit from highly marked up building products typical of others. We refine the next design and detailed construction plans are also developed in addition to detailed job costs. Costs are then prepared in a proposal. When we are on a final price, your project is now ready for production. Our formal and informal communications ensure that we answer all your questions, meet your expectations, and that your project remains on schedule and on budget.
4
Construction Phase
During the construction phase of your project our in-house carpentry team arrive after all permits are procured. Daily and / or weekly meetings with your Project Manager are set up to update you on the progress, answer any questions and to make sure everything is running correctly. The result of our process is greater efficiency in production, more control over construction to completion, better communication and a smooth transition from design to construction.
5
Project Completion
As your project nears completion we will formulate a Quality Assurance Report. This report will give you the chance to review remaining open items in tandem with your project manager. This way there is a universal agreement on all the final aspects of your project. Woodbridge Builders also delivers a 5-year warranty on the work performed,in addition to all implied warranties on materials used on your project. Here at Woodbridge Builders, we stand by you our work and products.





